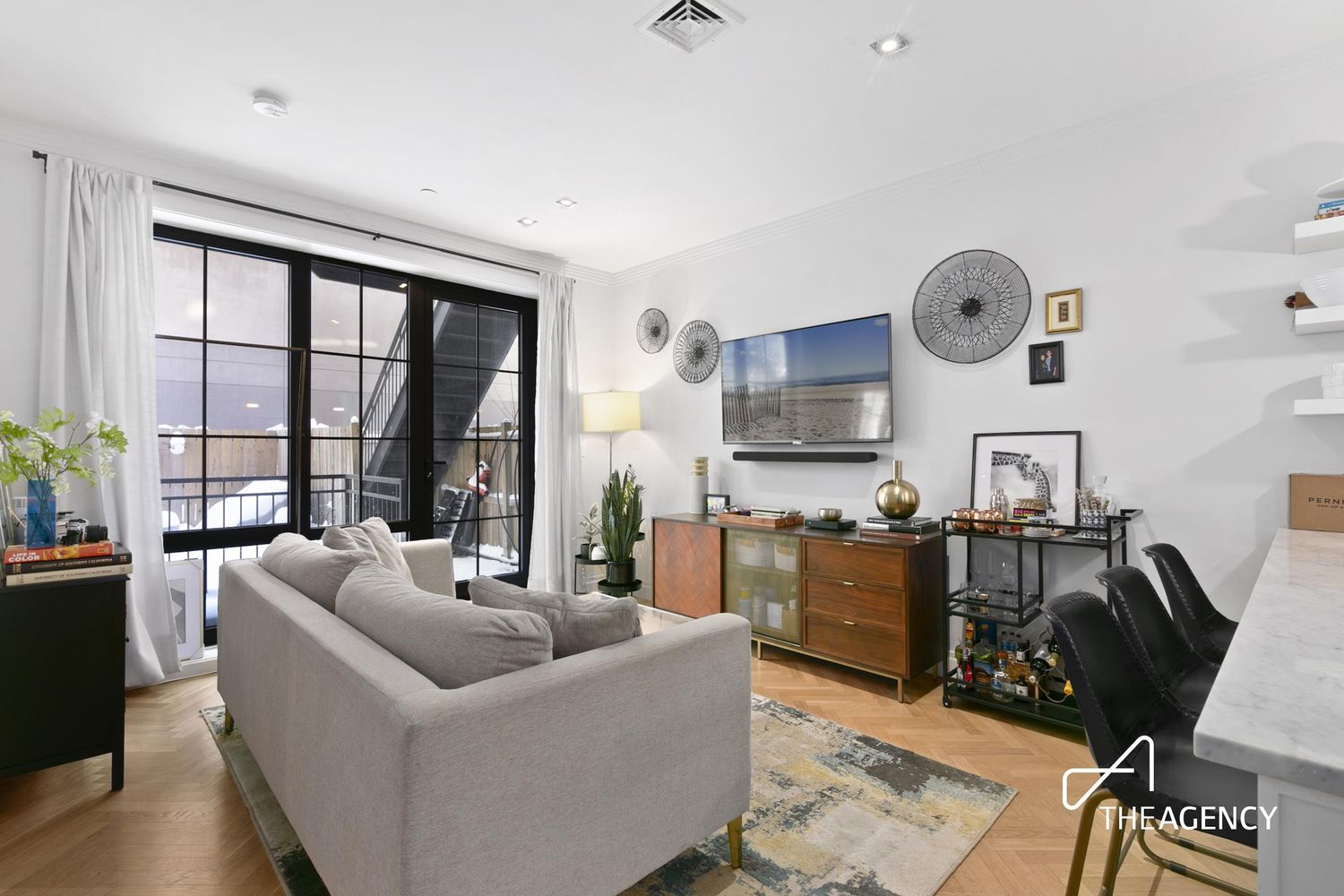Overview
- Single Family
- 4
- 3
- 3726
- 1990
Description
A quality built home offers an open floor plan w/ 4 generous size bedrooms, 2.5 bathrooms, 3 car garage w/loft, large deck, stone walls, gardens, & is surrounded by natural beauty of Tarrywile Park. As you enter the home from the large front slate entry into the granite foyer you’ll see the living room w/ granite stone fireplace, palladium windows, & detailed hardwood flooring. A few steps away is the dining room, w/detailed hardwood flooring & palladium windows. The large kitchen has white cabinets, center island, double sinks, built-in work area, recessed lighting, detailed ceilings, granite countertops, tile floor, sitting area & access to the rear 500+ sf deck. The open plan is ideal for family gatherings & daily living. The family room w/ stone fireplace & raised hearth, hardwood flooring, recessed lighting, compliment the ambiance of the kitchen/family living. Access through the doors to the deck from family room & kitchen allow for a great flow of entertaining & enjoyment of the backyard & open space beyond. A laundry room, w/wash sink and a bedroom/office finish out the first floor. The open staircase to the second level brings you to an open foyer of hardwood flooring, recessed lighting and easy access to the bedrooms and bath. The expansive primary bedroom with double entry doorway features natural lighting, sitting area and large bathroom suite w/ walk-in shower, tub, walk-in closets & a bonus room. The 2 large bedrooms & tile bathroom complete the upper level.
Address
Open on Google Maps- Address 8 Sierra Way, Danbury, CT 06810
- State/county CT
Details
Updated on February 6, 2024 at 8:41 am- Price: $775,000
- Property Size: 3726 sf
- Bedrooms: 4
- Bathrooms: 3
- Year Built: 1990
- Property Type: Single Family
- Property Status: For Sale















