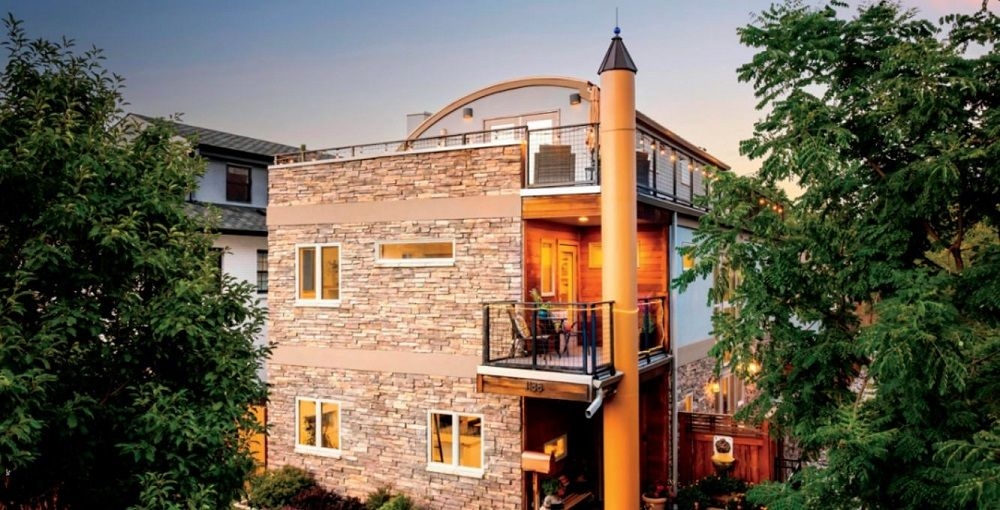
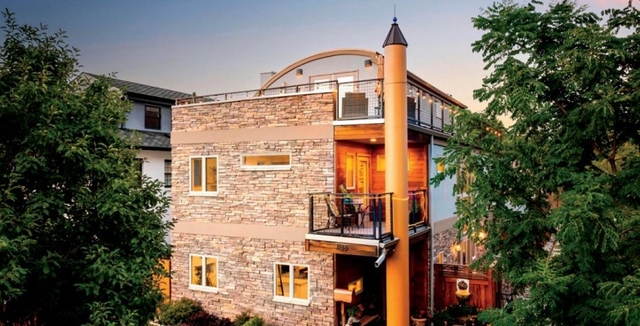
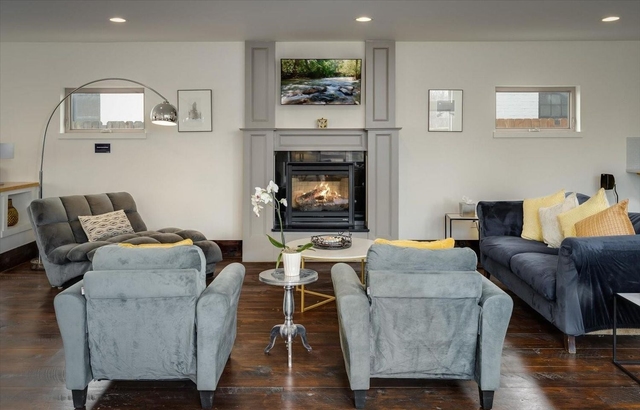
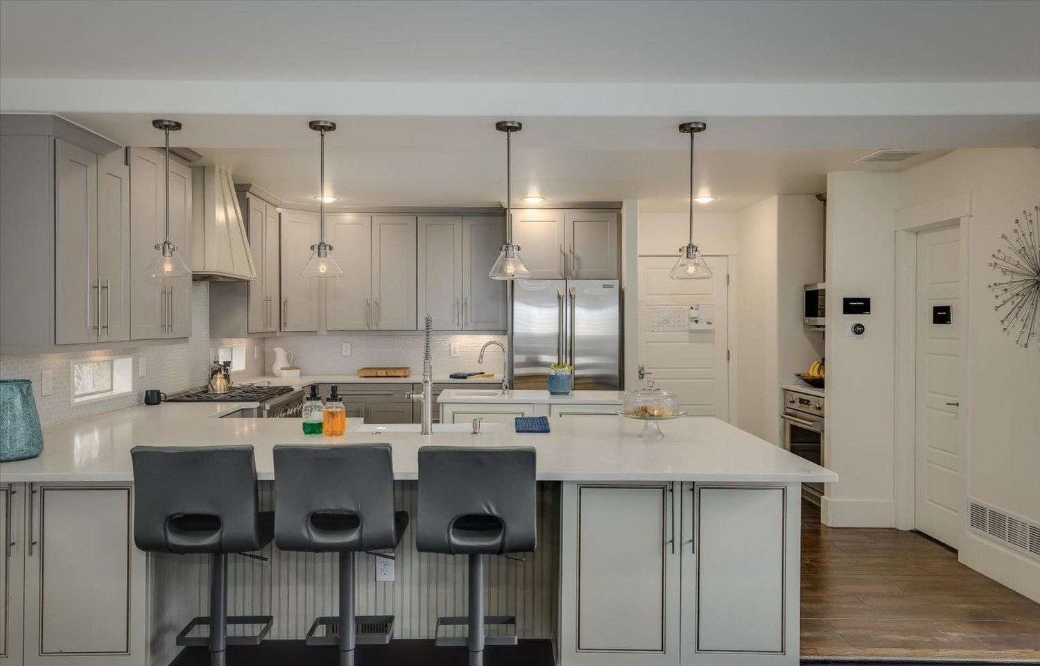
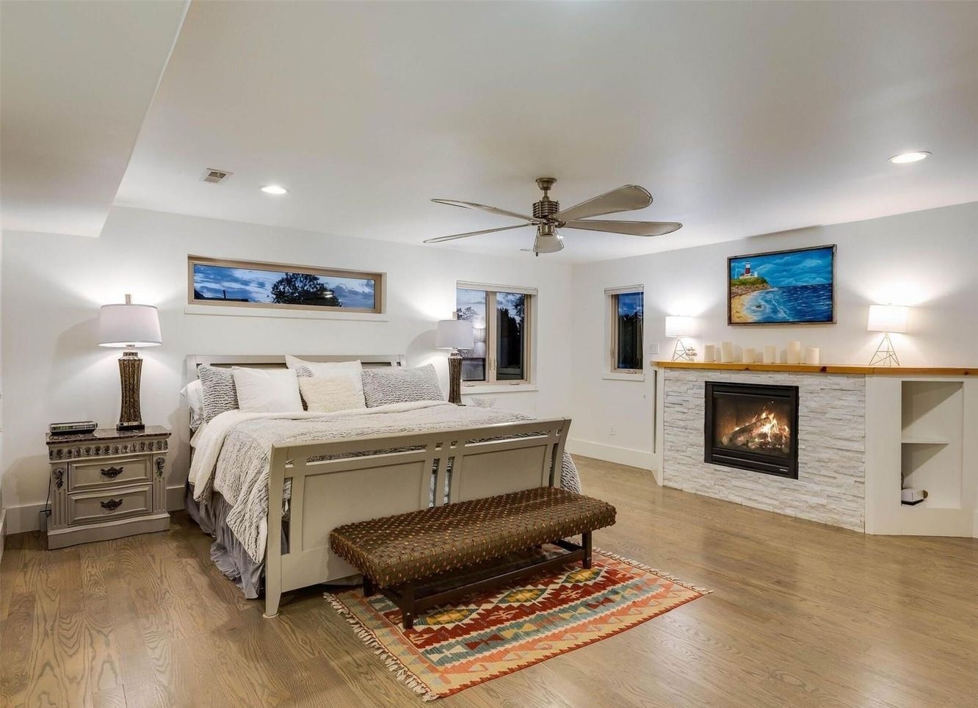
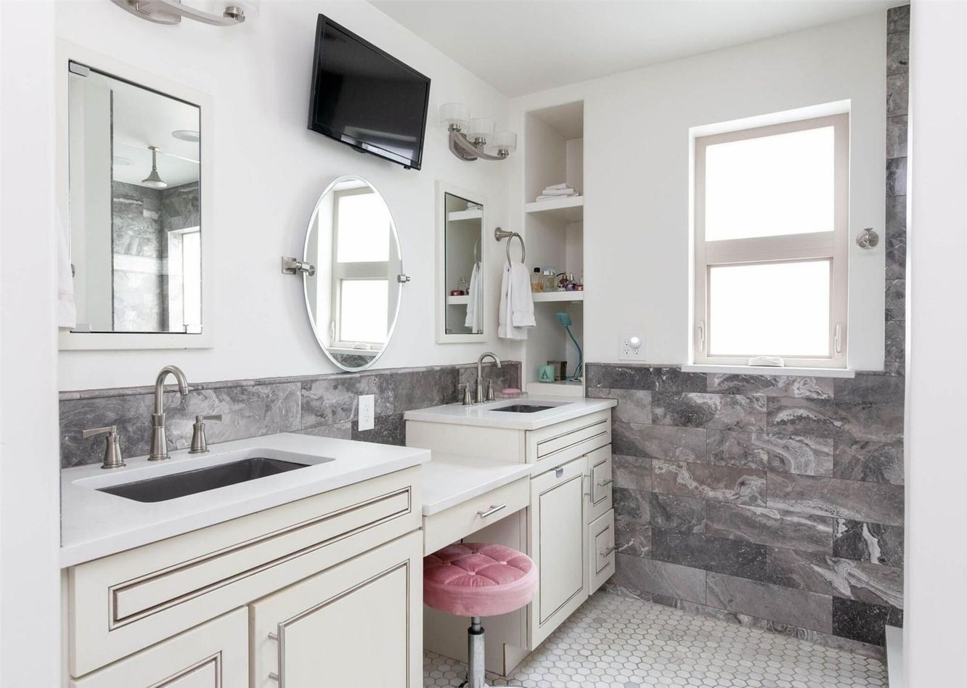
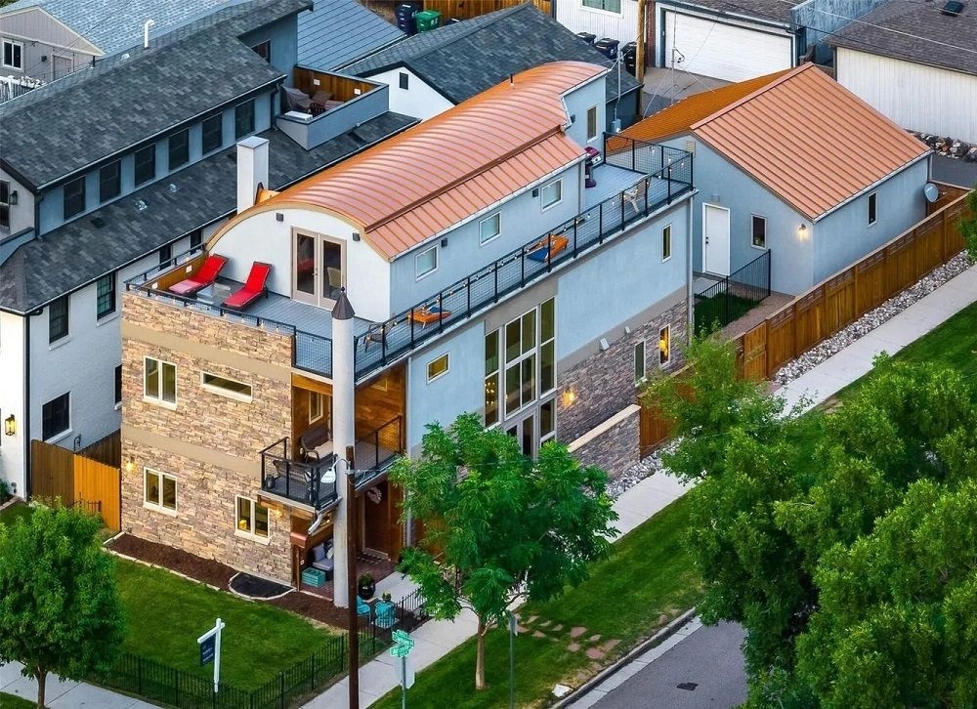
Bedroom
4
Bath
6
Year Built
2015
Size
4,670 sf
Property Type
Single-Family
Property Description
Great multi-generational home! Great investor opportunity! There is a seperate entrance to the finished basement - use as an apartment or potential income property. Stunning mountain & city views! Amazing 3-Story, 3 car garage home on corner lot in Wash Park! This beautiful 4 bedroom, 6 bath home has a spacious open main floor plan with large work from home workstation, Gourmet Kitchen walk-in pantry, Carlyle Hardwood floors, Dining room with wet bar, powder room & separate dog room with doggie door to fenced dog run. The second floor features the gorgeous Primary Spa Suite with private balcony with mountain views, custom walk-in closet, heated floors, huge standalone tub and separate shower. The second floor also has an additional ensuite bedroom, separate laundry room & coffee bar. The third roof top floor boasts a generous entertainment room with a custom bar, kegerator, large wraparound deck with mountain views, and lots of natural light. Basement apartment includes 2 bedrooms with Jack and Jill bathroom, walk-in closet, Kitchen, Family Room, additional guest powder room & laundry room. Oversized 3-car garage with heightened attic for storage and Metal copper roof. 2 additional parking passes available with city. Walking distance to light rail, 3 blocks to Wash Park, restaurants, bars, Whole Foods, coffee shops & shopping, and easy access to I-25. Perfect location for everything!
Property Details
Property ID
32038
Price
$1,899,000
Property Size
4,670 sf
Bathrooms
6
Year Built
2015
Property Type
Single-Family
Property Status
FOR SALE
Bedrooms
4
Address
Address
Map Address
City
State
Area
1188 S Clarkson St, Denver, CO 80210
1188 S Clarkson St, Denver, CO 80210
Denver
CO
CO
Get More Information
Discover Our Featured Listings
Haven is a leading real estate company that provides a wide range of services to clients.










