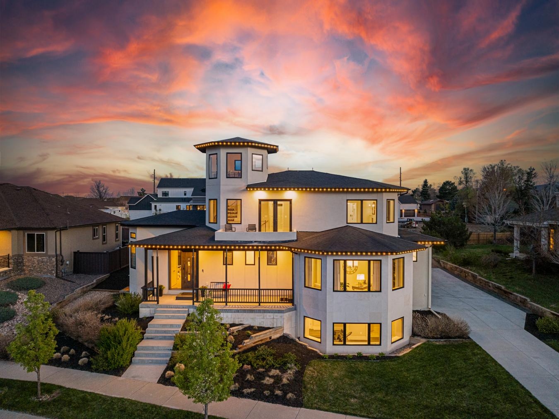
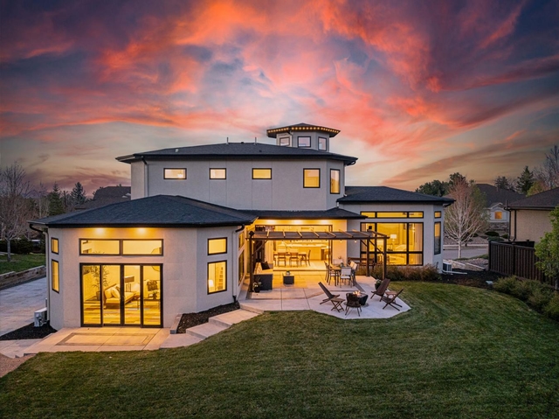
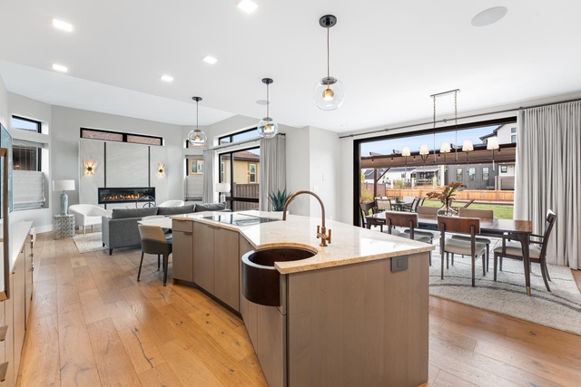
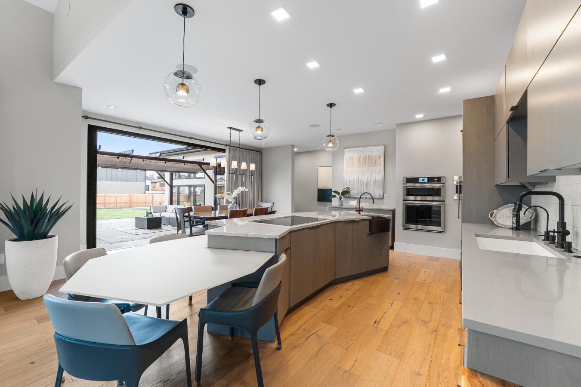
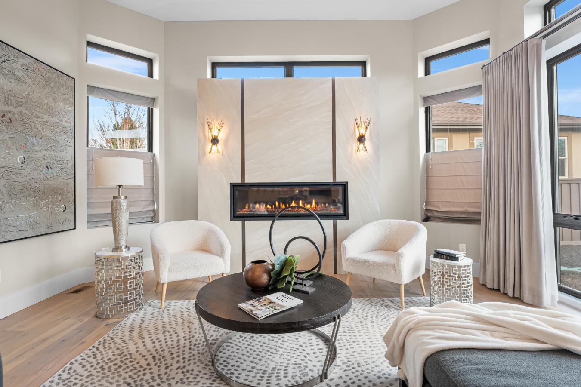
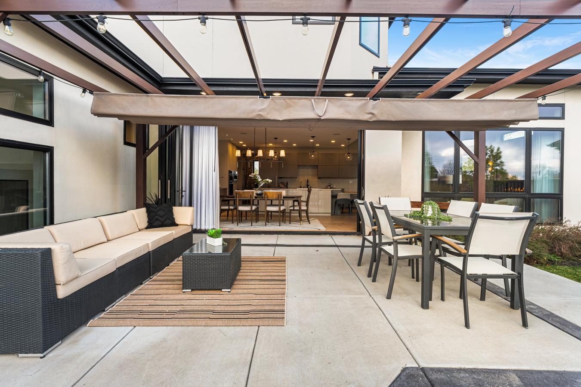
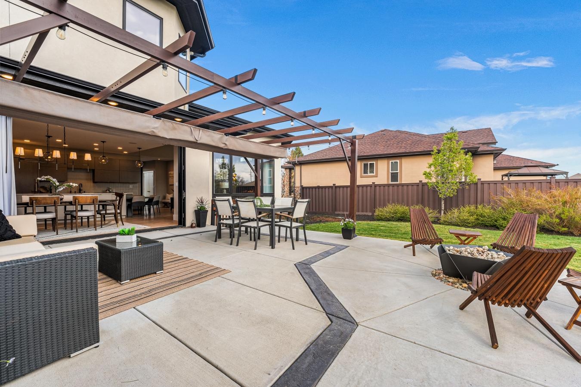
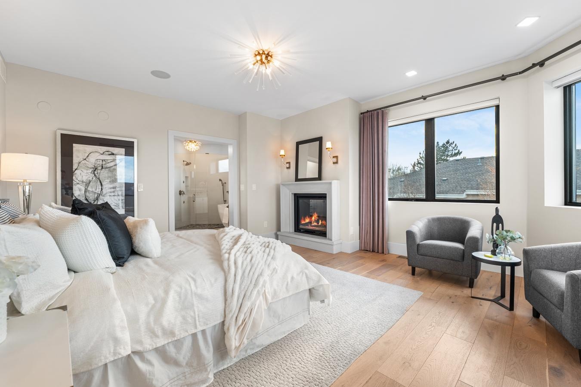
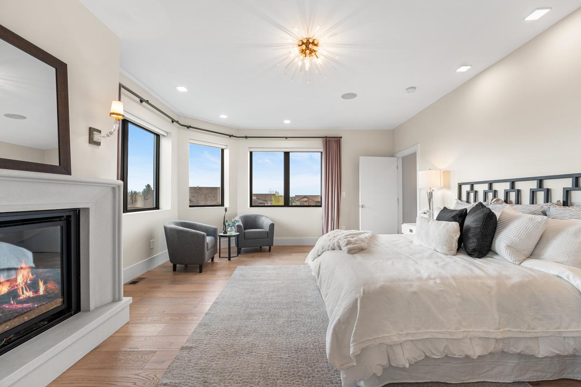
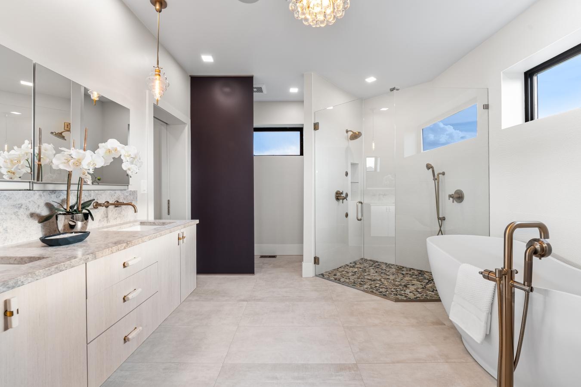
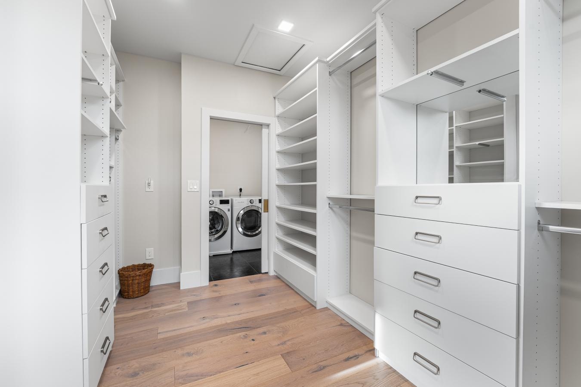
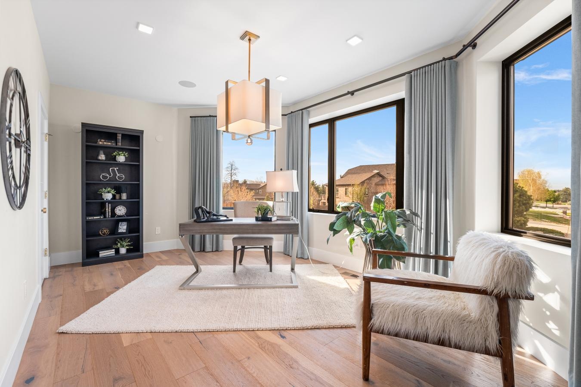
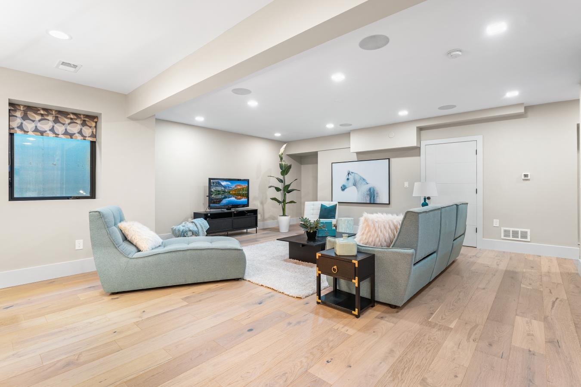
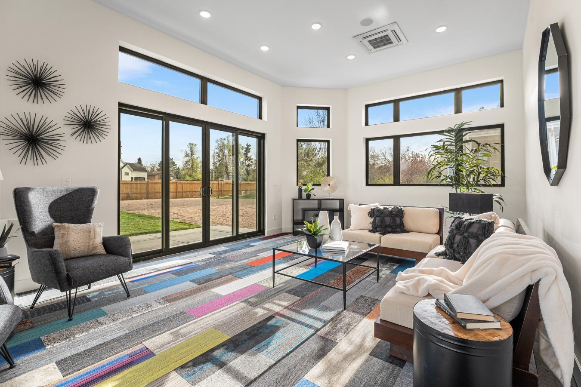
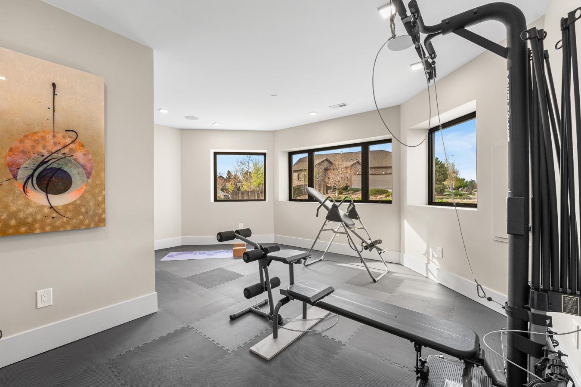
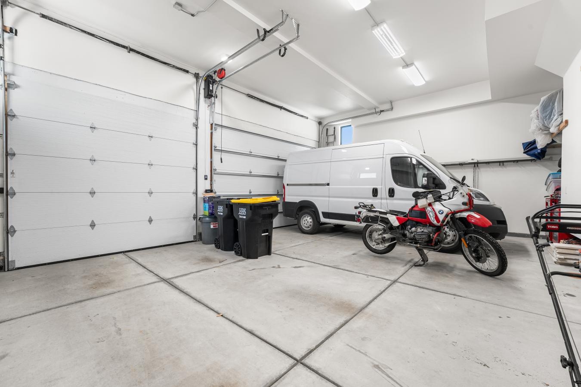
Bedroom
5
Bath
4
Year Built
-
Size
0
Property Type
Single-Family
Property Description
Exceptional Property Overview 5 spacious bedrooms and 5 luxurious bathrooms spread across 5,196 total square feet (4,796 finished), situated on a 15,280 sq. ft. R-1-12 lot. Includes an 804 sq. ft. 3-car garage with 14' ceilings and 10' doors-perfect for SUVs, gear, and toys. Future-Ready with Elevator Framing Built for longevity and accessibility, this home is fully framed and wired for a future elevator on all levels-seamlessly blending functionality with foresight. Energy Efficiency Without Compromise Boasting double wall construction, R-60 attic insulation, and super-sealed building envelope, this home is a model of sustainability. Features Alpen Zenith ZR-5 triple-pane windows (up to R-5.9, 99% UV blocking) and is solar-readywith a dedicated panel and conduit. Advanced Climate Control Comfort year-round with zoned high-efficiency HVAC, RV ventilation, humidifier, and electronic air cleaner-all tailored to maximize comfort while minimizing energy use. Integrated Smart Technology A true smart home, with network/audio/TV prewiring, speakers in most rooms, prewired security, and smart lighting controls. Enhanced by Oelo permanent LED exterior lighting for year-round ambiance. First Floor Elegance and Entertaining Enter through custom rift oak doors into a grand living space with a 60" linear gas fireplace, ambient lighting, and a NanaWall folding glass wall that extends indoor luxury into a beautifully landscaped outdoor oasis. Gourmet Kitchen Mastery Chef's dream featuring quartzite counters, Sub-Zero and JennAir appliances including three ovens, Wolf steam oven, induction cooktop with down-draft pop-up vent, custom cabinetry, walk-in pantry, and a floating glass breakfast bar. Versatile Main-Level Suite A private guest room or home office with its own exterior entrance, ensuite bath, and walk-in closet. Adjacent powder room stuns with an underlit onyx countertop and custom cabinetry. Sunroom with dedicated HVAC is prepped for a future lap pool. Spa-Like Primary Retreat The upstairs primary suite offers a gas fireplace, mountain views, and a spa-inspired bath with heated tile floors, zero-entry shower, Kohler Abrazo soaker tub, and floating vanities. The massive walk-in closet connects to the central laundry. Elevated Upper-Level Living Includes a second bedroom with ensuite bath, a private deck, and a coffee bar with instant hot water-a serene retreat to start each day. All enhanced by extra-wide staircases, solid wood wide doors, and level 5 drywall finishes. Third Level Lookout and Meditation Room Ascend the elegant spiral staircase to a panoramic 360° lookout room, perfect for meditation, stargazing, or 4th of July fireworks. Fully climate-controlled with a separate mini-split HVAC system. Finished Basement with Endless Potential The lower level includes a media/entertainment room with surround sound, 2 additional bedrooms, 1 full bath (plus plumbed for a second), and a future kitchenette. A concrete fireproof storage room offers secure space for valuables. Garage and Exterior Perfection Insulated 3-car garage with Wi-Fi controls, extra-tall doors, and elevator shaft framing. Driveway plumbed and insulated for future snowmelt, Rainbird smart sprinkler, fire pit patio, limestone/stucco exterior, and even a sewer line for future ADU.
Property Details
Property ID
13988
Price
$1,750,000
Property Size
0
Bathrooms
4
Year Built
-
Property Type
Single-Family
Property Status
FOR SALE
Bedrooms
5
Address
Address
Map Address
City
State
8240 West Tennessee Avenue
8240 West Tennessee Avenue
Lakewood
CO
Get More Information
Discover Our Featured Listings
Haven is a leading real estate company that provides a wide range of services to clients.









