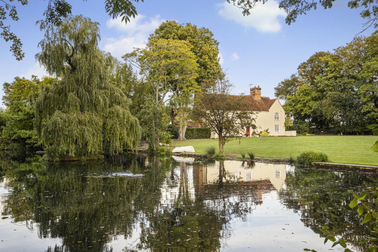
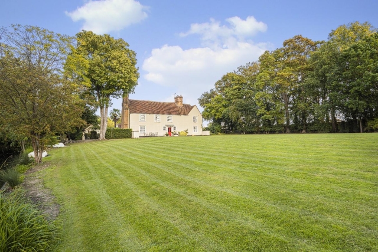
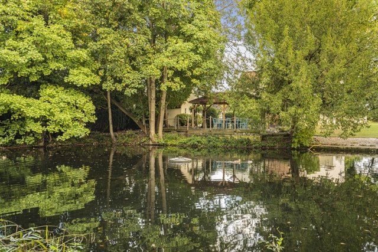
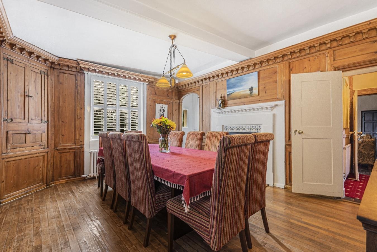
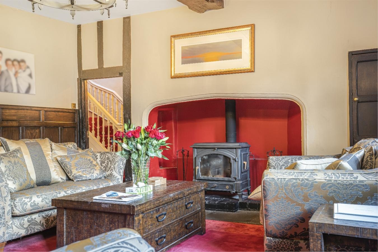
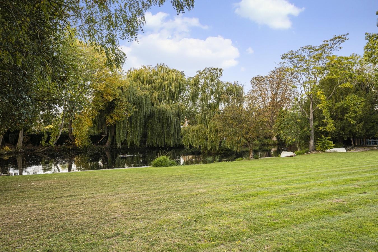
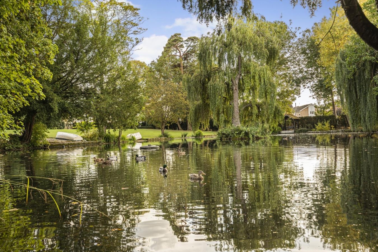
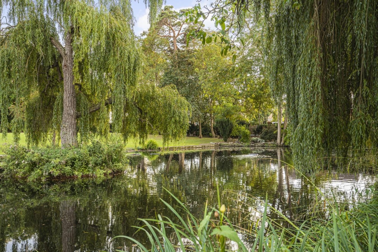
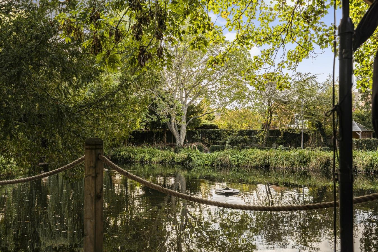
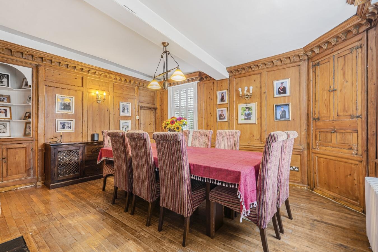
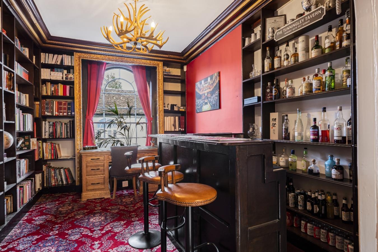
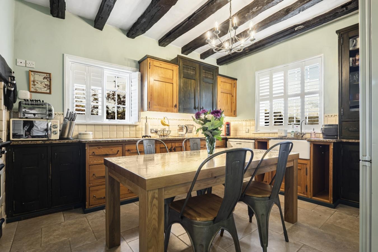
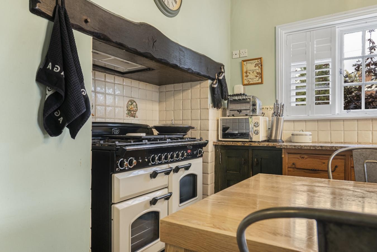
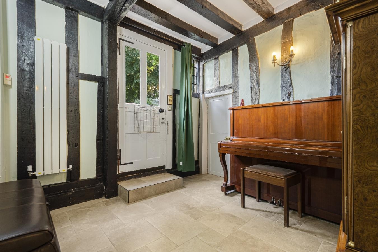
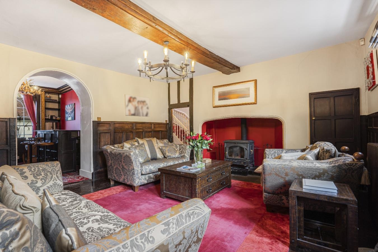
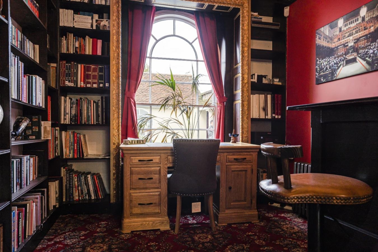
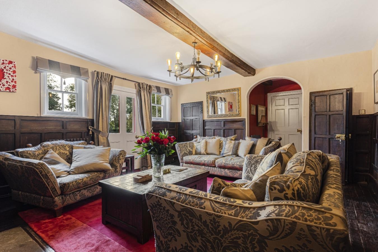
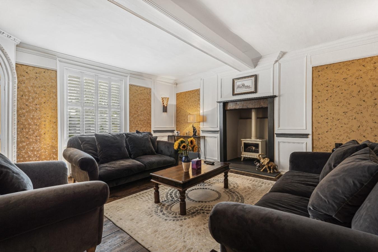
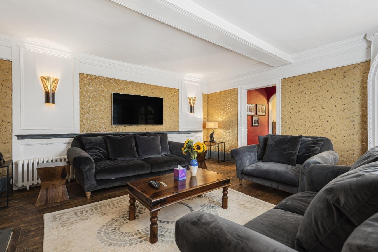
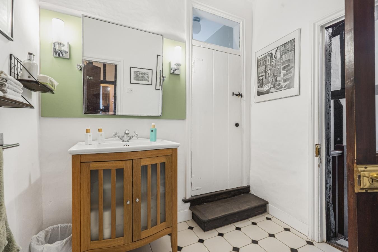
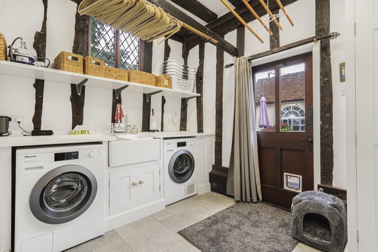
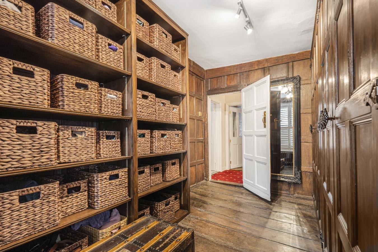
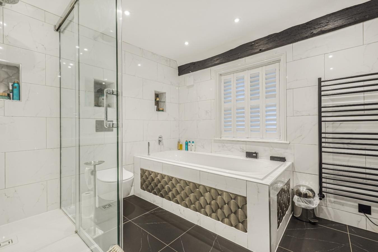
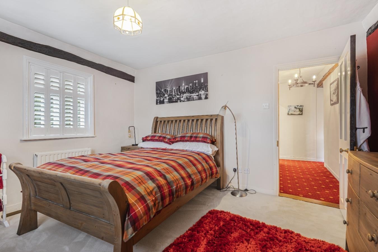
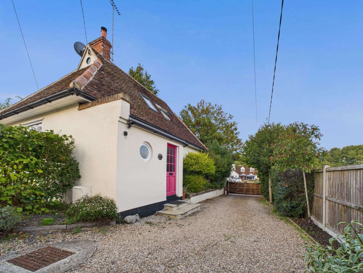
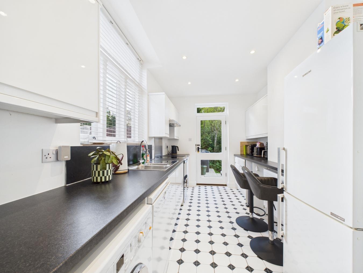
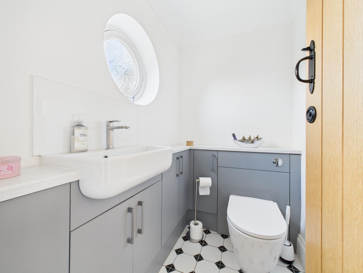
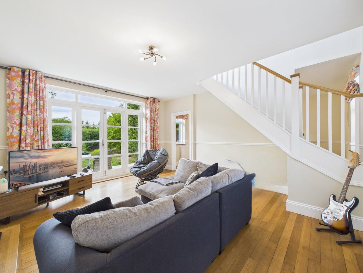
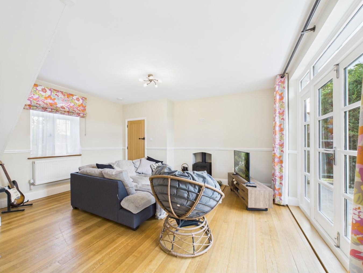
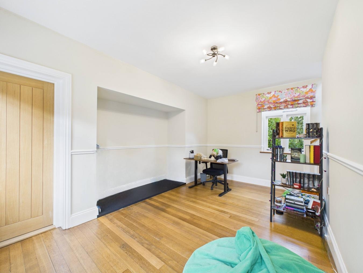
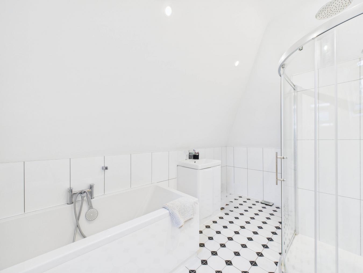
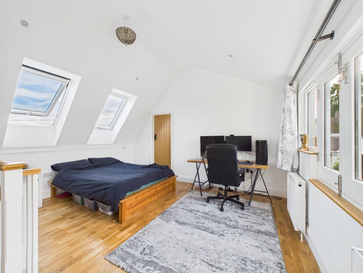
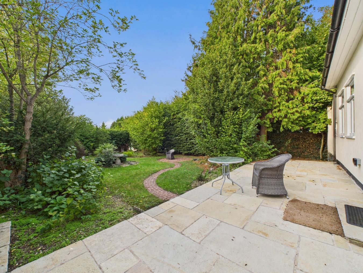
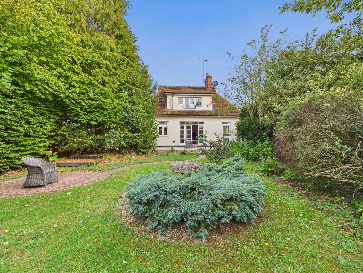
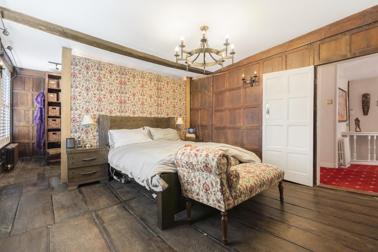
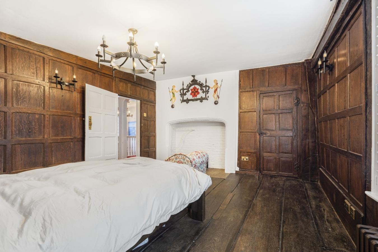
Bedroom
8
Bath
6
Year Built
-
Size
4,953 sf
Property Type
Single-Family
Property Description
Howbridge Hall, Witham A rare Grade II listed Tudor residence with ancillary cottages, lake, and 2 acres of grounds Dating back to the early 1500s, Howbridge Hall is one of Witham's original seven historic "Halls" and stands today as a remarkable example of Tudor architecture, seamlessly blending heritage with refined modern living. Set within two acres of beautifully established grounds, this Grade II listed country house offers not only an imposing main residence but also two additional dwellings, extensive garaging, and lifestyle outbuildings, making it one of the area's most distinguished private estates. The Main House With origins in the 16th century, the Hall is constructed with a timber frame, rendered elevations, and traditional tiled roof, exuding period charm and authenticity. Inside, the accommodation extends to 3,600 sq. ft. (approx.) and is arranged to showcase both grandeur and comfort. Five principal receptions including an elegant drawing room with Tudor fireplace, richly panelled dining room, morning room, and a private library with handcrafted bar. A bespoke kitchen with pantry, functional laundry room, and access to a generous cellar. To the first floor, four double bedrooms, three with ensuite facilities, and each offering enchanting views across the gardens and grounds. Notable period features include aged timber floors, ornate fireplaces, and panelling, all adding to the home's timeless character. Ancillary Accommodation- Creedy Cottage: A detached two-bedroom residence with its own private walled garden and terrace, offering superb guest or multi-generational accommodation (1,052 sq. ft.). The property has it's own address, gated driveway separate from the main residence and offers a hallway, WC, fitted kitchen/breakfast room, bright and spacious living room with log burner and French doors leading onto the patio terrace, further reception rooms, bedroom two and en-suite, while there is a first floor main suite with four piece en-suite and dressing room. Dovecote Annexe: Adjoining the main house, a charming one/two-bedroom suite with triple-aspect living area and views across the pond, hallway, two double bedrooms and shower room. This property can also benefit from a private garden. Outbuildings and Lifestyle A detached double garage with adjoining double cart lodge and extensive storage (1,217 sq. ft.). A detached gymnasium/dance studio with vaulted ceiling. Numerous terraces, secluded courtyards, and a delightful wisteria walk. Grounds and Setting Approached via a tree-lined, gated driveway, the Hall enjoys exceptional seclusion while being less than a mile from Witham mainline station (0.9 miles, with direct links to London Liverpool Street). Formal lawns, lavender terraces, and a magnificent lake with filtration system create a parkland setting, enhanced by mature planting, specimen trees, and ornamental features. The estate balances serenity and convenience, offering riverside walks, peaceful vistas, and unrivalled privacy, all within easy reach of Witham's amenities and fast commuter links. Key Features Grade II listed Tudor Hall, dating to c.1500s Approx. 5,180 sq. ft. total living space Main house: 5 receptions, 4 bedrooms, 3 ensuites Detached 2-bed Creedy Cottage with private gardens 1–2 bed Dovecote Annexe Detached double garage and double cart lodge Detached gym/dance studio Grounds of c.2 acres with lake, courtyards, and tree-lined driveway EPC Exempt
Property Details
Property ID
31205
Price
$2,000,000
Property Size
4,953 sf
Bathrooms
6
Year Built
-
Property Type
Single-Family
Property Status
FOR SALE
Bedrooms
8
Address
Address
Map Address
City
Howbridge Hall, Howbridge Road
Howbridge Hall, Howbridge Road
Witham
Get More Information
Discover Our Featured Listings
Haven is a leading real estate company that provides a wide range of services to clients.










