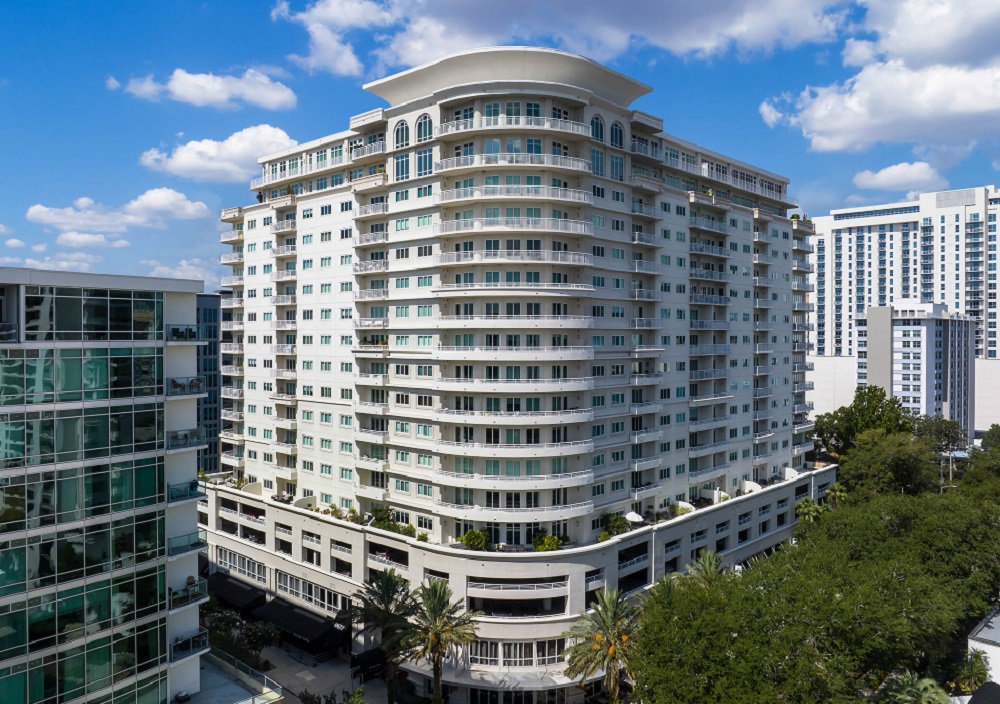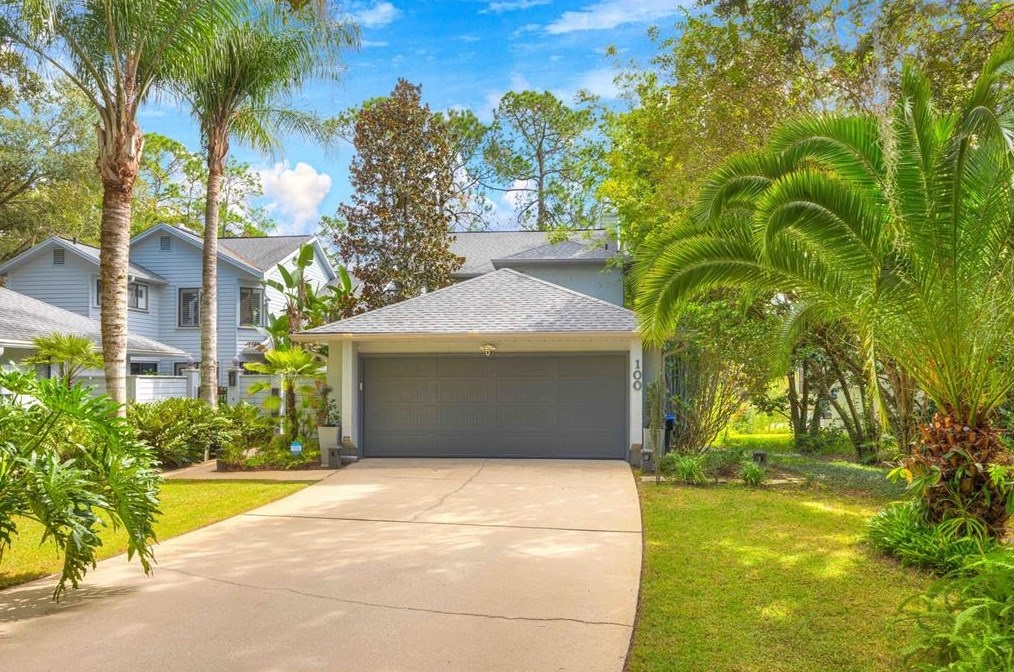Overview
- Single Family
- 4
- 5
- 4438
- 2022
Description
Nestled on a picturesque lot along the tranquil St. Johns River, surrounded by the national forest, this residence offers a lifestyle of unparalleled luxury and comfort. This estate home is attached to an Air Park ‘’Fly In’’ community, featuring a 3000 ft. runway in The Mt. Royal Community. For those airplane enthusiasts, there are numerous lots available in the air park, for reasonable prices, if you wish to build a hanger. Boasting a state-of-the- art boat dock complete with a lift, water, and shore power, this home caters to water enthusiasts and ensures endless days of riverfront enjoyment. With its new build just 1 1/2 years ago, every facet of this home exudes modern craftsmanship and timeless elegance. Step inside to discover a world of amazing features, from all-custom hickory cabinetry to the rich, real hickory wood flooring that spans the living spaces. Bathrooms are adorned with elegant tile work, while the open-plan layout creates an inviting and harmonious flow. The kitchen is a chef’s delight, equipped with top of the line Kitchenaid appliances, two large sinks and two dishwashers, specific drawers for utensils, spices, dishes, serving trays and baking pieces. There is a gas stove, electric warming drawers and double oven, with all top of the line faucets and pulls. There is a fully custom designed wine cellar, with shelving, drawers and a tall wine refrigerator, in a large glass enclosure. It’s quite a “wow” factor in the entrance. Embrace the Florida sunshine with expansive hurricane rated windows that bathe the living area in natural light. Never worry about power outages thanks to the whole home generator. Gather around the gas fireplace in the living room. Outside, gas Tempest Torch lanterns by the front door and a large firepit create an enchanting atmosphere. For the car enthusiast or hobbyist, a 2 car garage and an oversized garage with 200 amp 110/240 volt service await, with provisions for electric charging. Additional features include a generous pantry, a spacious laundry room, and a convenient shower with access to the cabana bath. Immerse your outdoor spaces in a magical glow with thoughtfully places lighting around every tree and bush. A sprinkler system, with an independent well, ensures your lush landscaping remains vibrant year- round.Nestled on a picturesque lot along the tranquil St. Johns River, surrounded by the national forest, this residence offers a lifestyle of unparalleled luxury and comfort. This estate home is attached to an Air Park ‘’Fly In’’ community, featuring a 3000 ft. runway in The Mt. Royal Community. For those airplane enthusiasts, there are numerous lots available in the air park, for reasonable prices, if you wish to build a hanger. Boasting a state-of-the- art boat dock complete with a lift, water, and shore power, this home caters to water enthusiasts and ensures endless days of riverfront enjoyment. With its new build just 1 1/2 years ago, every facet of this home exudes modern craftsmanship and timeless elegance. Step inside to discover a world of amazing features, from all-custom hickory cabinetry to the rich, real hickory wood flooring that spans the living spaces. Bathrooms are adorned with elegant tile work, while the open-plan layout creates an inviting and harmonious flow. The kitchen is a chef’s delight, equipped with top of the line Kitchenaid appliances, two large sinks and two dishwashers, specific drawers for utensils, spices, dishes, serving trays and baking pieces. There is a gas stove, electric warming drawers and double oven, with all top of the line faucets and pulls. There is a fully custom designed wine cellar, with shelving, drawers and a tall wine refrigerator, in a large glass enclosure. It’s quite a “wow” factor in the entrance. Embrace the Florida sunshine with expansive hurricane rated windows that bathe the living area in natural light. Never worry about power outages thanks to the whole home generator. Gather around the gas fireplace in the living room. Outside, gas Tempest Torch lanterns by the front door and a large firepit create an enchanting atmosphere. For the car enthusiast or hobbyist, a 2 car garage and an oversized garage with 200 amp 110/240 volt service await, with provisions for electric charging. Additional features include a generous pantry, a spacious laundry room, and a convenient shower with access to the cabana bath. Immerse your outdoor spaces in a magical glow with thoughtfully places lighting around every tree and bush. A sprinkler system, with an independent well, ensures your lush landscaping remains vibrant year- round.
Address
Open on Google Maps- Address 114 William Bartram Dr, Crescent City, FL 32112
- State/county FL
Details
Updated on February 15, 2024 at 9:45 am- Price: $2,100,000
- Property Size: 4438 sf
- Bedrooms: 4
- Bathrooms: 5
- Year Built: 2022
- Property Type: Single Family
- Property Status: For Sale















