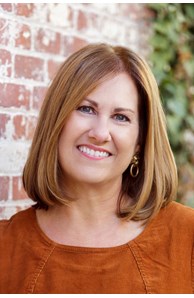Overview
- Single Family
- 3
- 3
- 2735
- 1951
Description
Live your mid-century modern dreams in this architect-designed home on over an acre near Bishops Corner amenities. Designed by Robert Carroll May, an apprentice of Frank Lloyd Wright, the 1951 home features timeless materials like redwood, white oak, slate, brick, and copper. Large windows connect the indoors with the changing landscape. The living and dining spaces open to a copper-hooded fireplace. The sleek kitchen boasts Miele appliances. Unique lighting by Richard Kelly, known for projects like the Glass House. Upstairs: a spacious primary suite and ensuite bedroom. Downstairs: a large family room and another ensuite bedroom. Enjoy the fully fenced park-like yard and covered porch, with access to Eisenhower Park.
Address
Open on Google Maps- Address 1089 N Main St, West Hartford, CT 06117
- State/county CT
Details
Updated on March 20, 2024 at 8:54 am- Price: $699,900
- Property Size: 2735 sf
- Bedrooms: 3
- Bathrooms: 3
- Year Built: 1951
- Property Type: Single Family
- Property Status: For Sale















