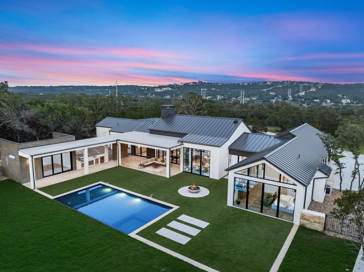
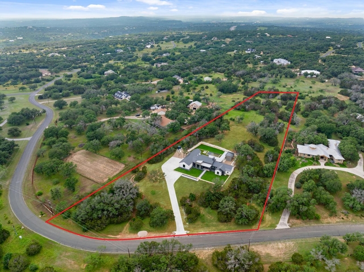
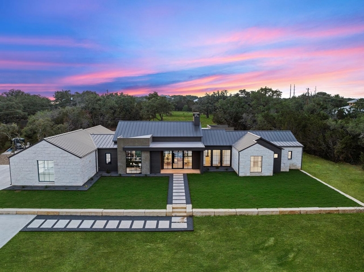
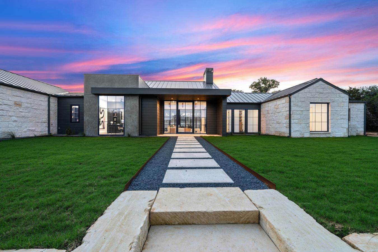
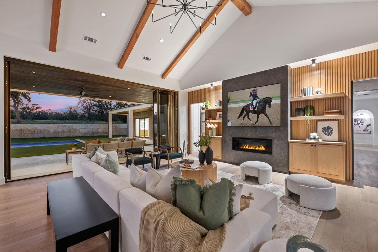
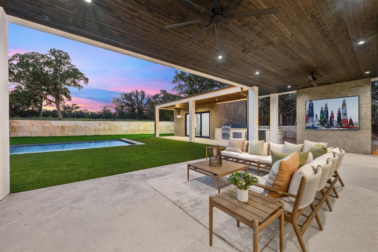
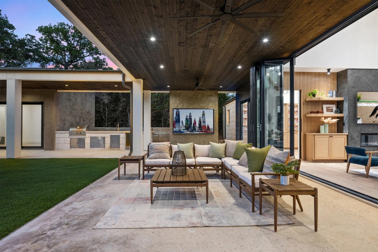
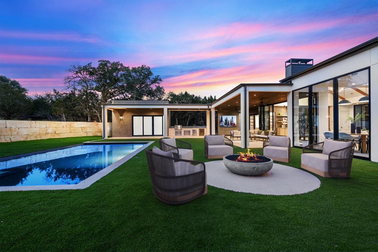
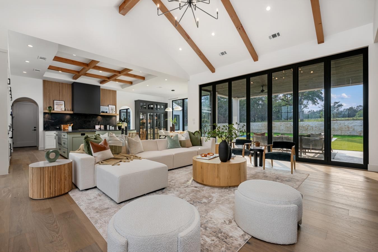
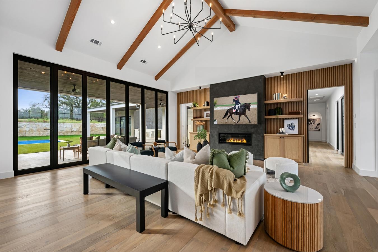
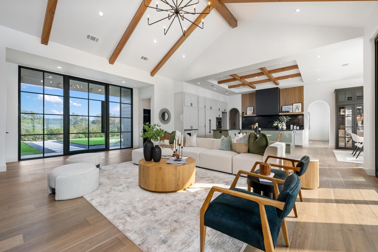
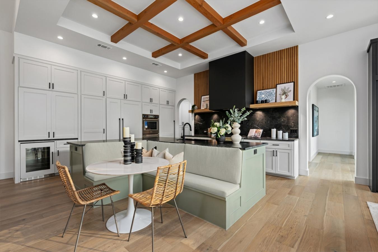
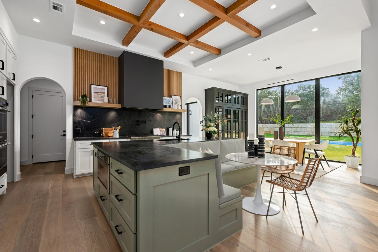
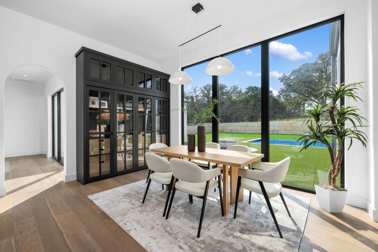
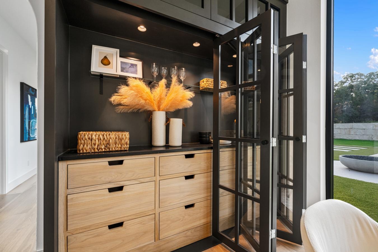
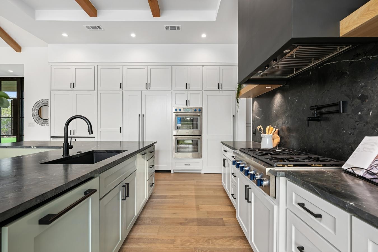
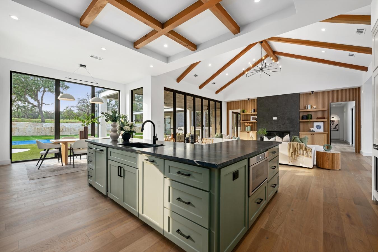
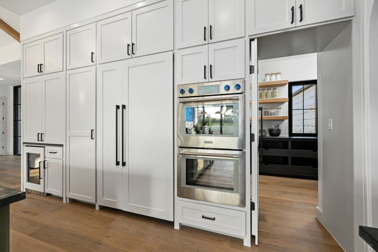
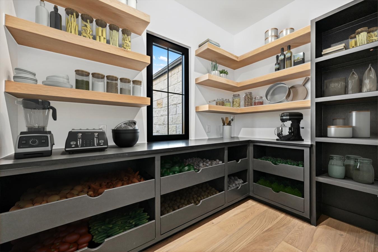
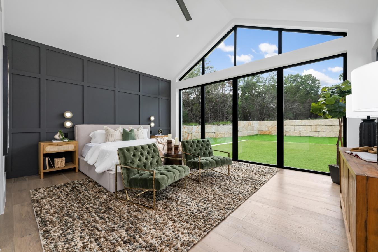
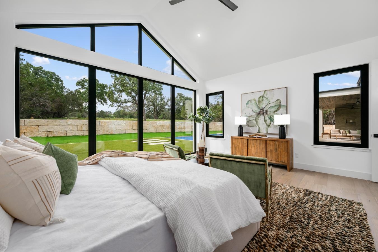
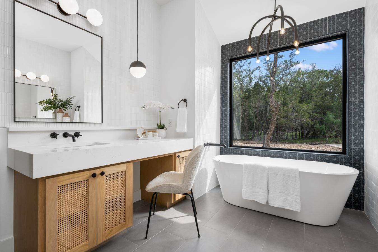
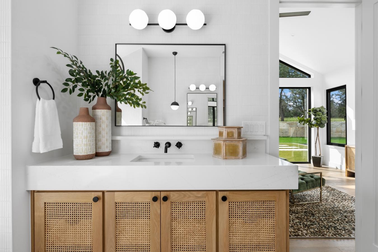
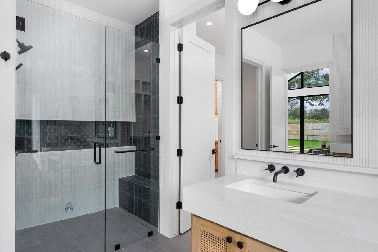
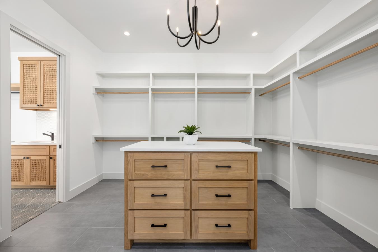
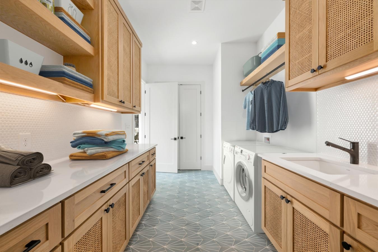
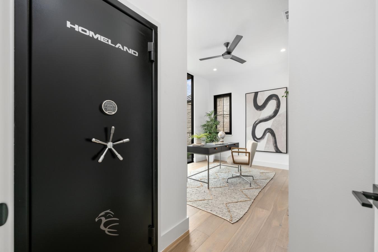
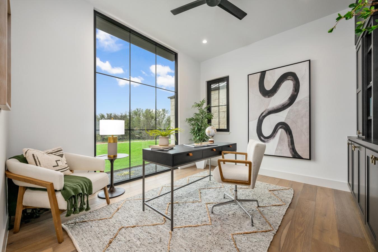
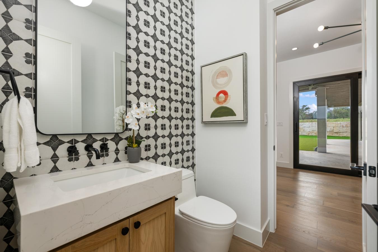
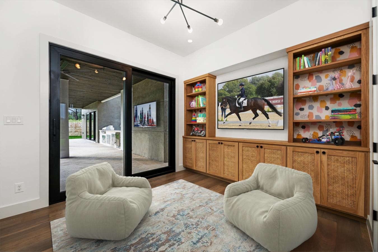
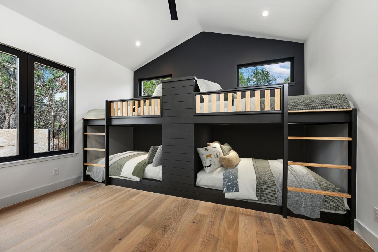
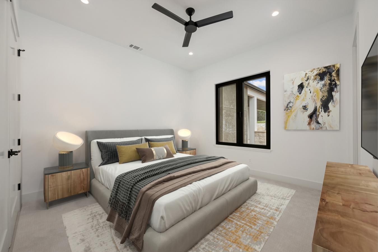
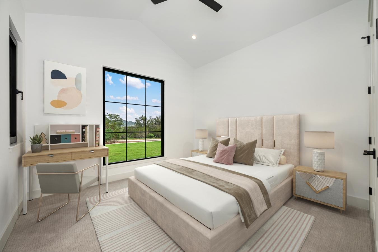
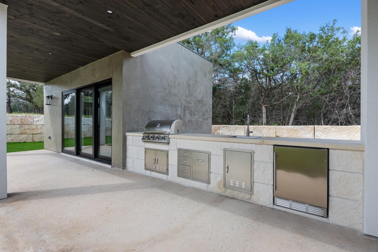
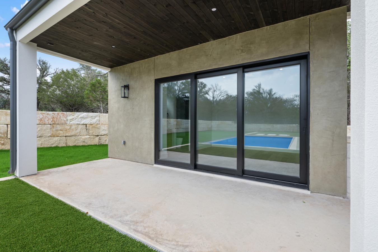
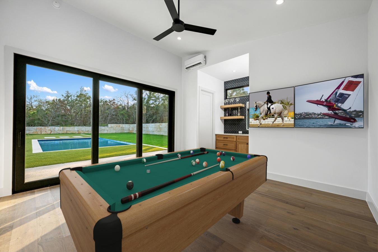
Bedroom
5
Bath
5
Year Built
2025
Size
3,900 sf
Property Type
Single-Family
Property Description
Immerse yourself in the lifestyle of luxurious living in this newly constructed home, situated in the elite gated community of Paleface Ranch in Spicewood, Texas. This modern ranch style house, a masterpiece crafted by the renowned Kelley Design Group with construction by Riverbend Homes and interiors by Saltbox Studio, represents the ultimate blend of high-end design and practical elegance in the serene Texas Hill Country. **A Home Where Design Meets Functionality** Step onto the vast 5-acre estate and be captivated by the sophisticated exterior that harmoniously combines rugged native limestone with the sleek, contemporary finish of smooth cement stucco. The architectural design is a modern take on the classic ranch style house, brought to life with a combination of pitched and flat roofs covered in standing seam metal and durable membrane materials, ensuring both style and substance. The interiors are meticulously designed with attention to detail. The expansive living spaces boast high cathedral and beamed ceilings that enhance the sense of openness and grandeur. Elegant French white oak floors stretch across the rooms, providing a warm, inviting glow that complements the natural light spilling in through the large, efficient windows. **Expansive Living Spaces** The heart of the home, the open-plan living area, is a testament to thoughtful design, featuring accordion glass doors that meld the boundaries between indoors and out, creating a seamless flow to the covered patio and lush backyard. This space is anchored by a stunning linear burner fireplace surrounded by venetian plaster and custom-built shelves that add both functionality and aesthetic appeal. The chef's kitchen is a culinary delight, equipped with top-of-the-line Thermador appliances, custom shaker style cabinets, and striking black leather-finished quartzite countertops. The spacious island and under-cabinet lighting create an inviting atmosphere, making it not just a place for cooking, but for gathering and making memories. **Private Retreats and Lavish Comforts** Each bedroom in this home serves as a private sanctuary, designed with luxury and comfort in mind. The owner's suite is particularly magnificent, featuring cathedral beamed ceilings, a wall of windows, and direct access to the outdoor living space, offering stunning views and natural light. The master bath rivals any spa with its freestanding soaking tub, oversized shower, and dual vanities set against a backdrop of custom tile work. **Smart Living Enhanced by Nature** This home doesn't just meet the standards for modern living; it redefines them. Equipped with smart thermostats and CAT6 wiring, it integrates cutting-edge technology with eco-friendly features like high-efficiency HVAC and LED lighting, ensuring that your home is as intelligent as it is comfortable. Outside, the professionally landscaped grounds featuring native plants and artificial turf are designed for low maintenance and high enjoyment, focusing on sustainable beauty. The outdoor areas are thoughtfully designed with a wrap-around patio, fire pit, and a stunning pool, creating the perfect environment for entertaining or relaxing under the stars. **Exclusive Community Benefits** The gated community not only offers security and privacy but also provides exclusive access to the Pedernales River with a private boat ramp, perfect for those who enjoy water activities. The community is also a part of the acclaimed Lake Travis Independent School District, offering excellent educational opportunities for families. **A Home That's Waiting for You** 23446 Oscar Road is more than just a house; it's a home where life's best moments are to be cherished and celebrated. From its design-forward interiors to the expansive and beautifully appointed exteriors, every detail has been carefully selected to offer an unparalleled living experience. Congratulations! You have discovered YOUR luxury and style at 23446 Oscar Road in Spicewood Texas. This newly constructed modern ranch blends sophisticated design with functional elegance, set on a sprawling 5-acre estate in a prestigious gated community. With over 3,900 sq ft of refined living space, this home features high cathedral ceilings, French white oak floors, and a state-of-the-art kitchen equipped with Thermador appliances. Each bedroom offers secluded luxury, especially the owner's suite with its spa-like bath and direct access to the lush outdoors. Smart home technology, energy-efficient systems, and exclusive community amenities like Pedernales River access provide an unmatched living experience. Enjoy privacy, security, and the finest in country-style living with modern conveniences just minutes away. Act now to make 23446 Oscar Road your new home-where elegance meets tranquility and every day feels like a getaway. Make this YOUR dream home!
Property Details
Property ID
9415
Price
$2,595,000
Property Size
3,900 sf
Bathrooms
5
Year Built
2025
Property Type
Single-Family
Property Status
FOR SALE
Bedrooms
5
Address
Address
Map Address
City
State
23446 Oscar Road
23446 Oscar Road
Spicewood
TX
Get More Information
Discover Our Featured Listings
Haven is a leading real estate company that provides a wide range of services to clients.










