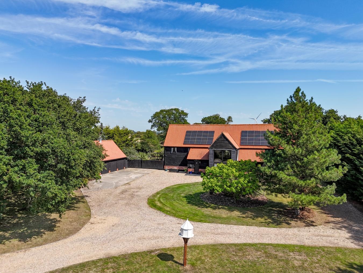
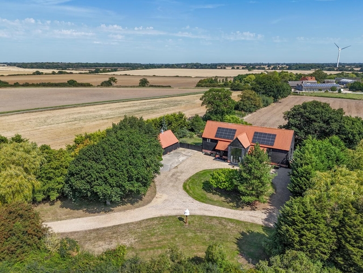
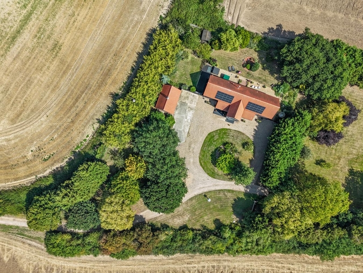
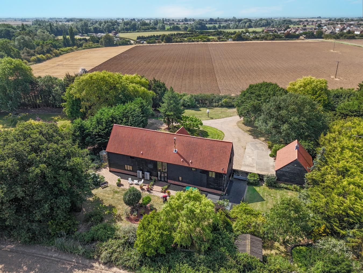
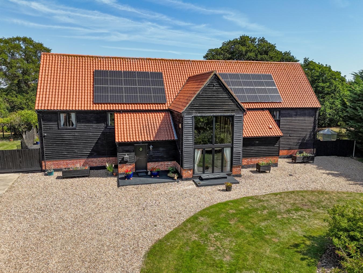
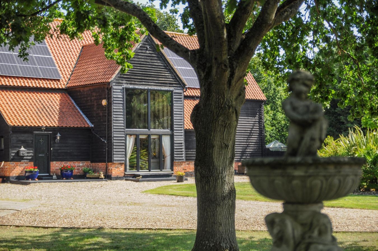
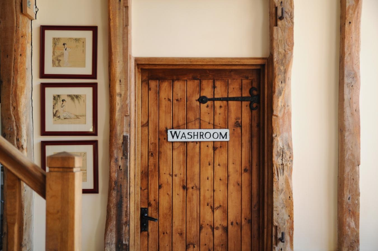
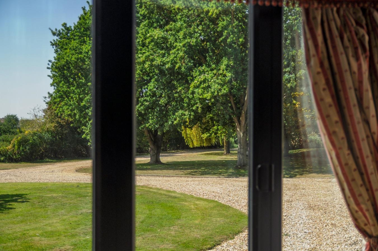
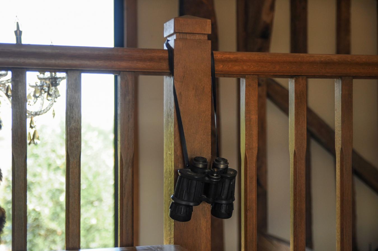
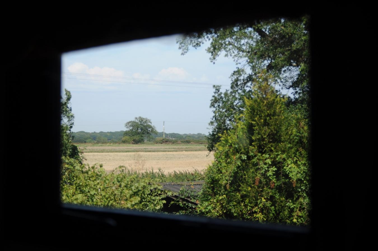
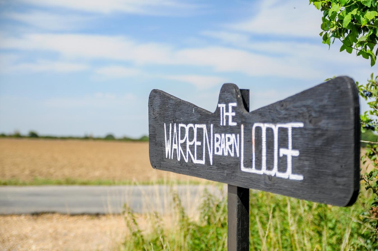
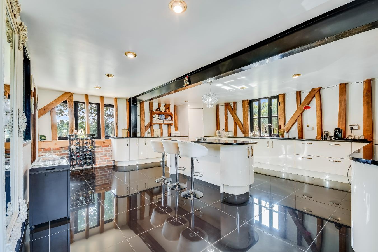
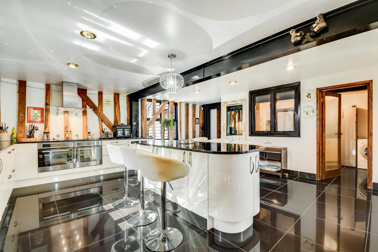
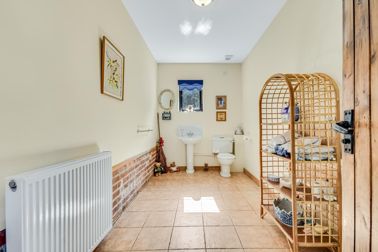
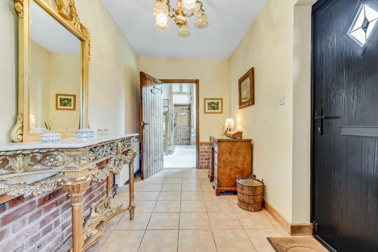
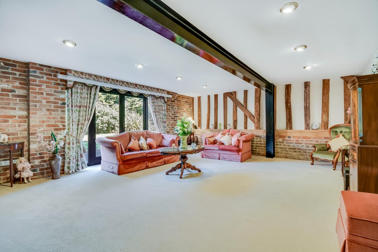
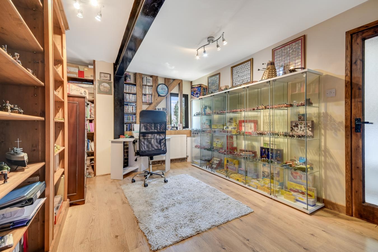
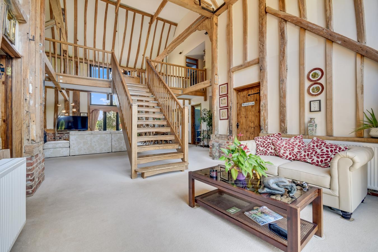
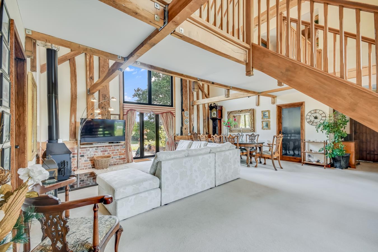
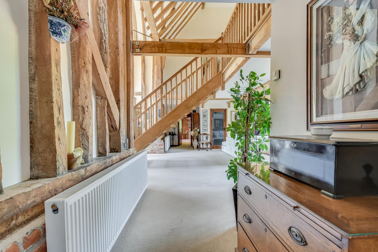
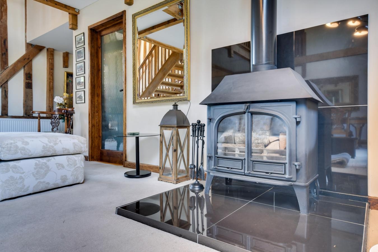
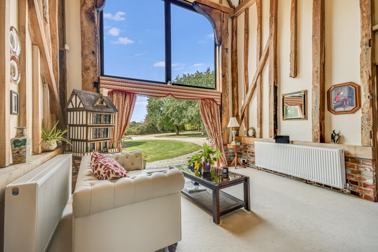
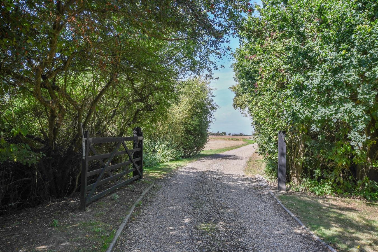
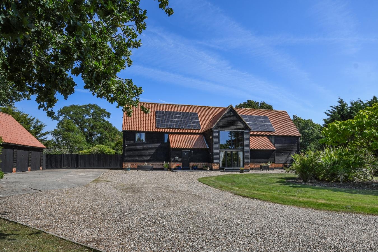
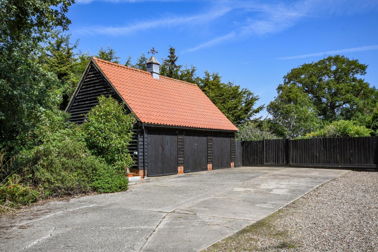
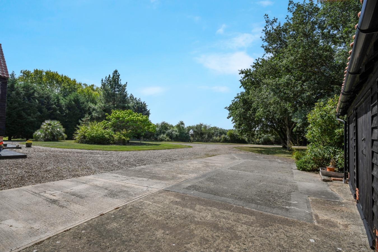
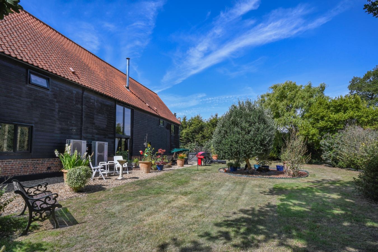
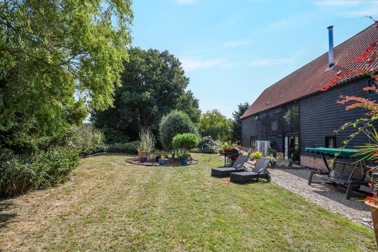
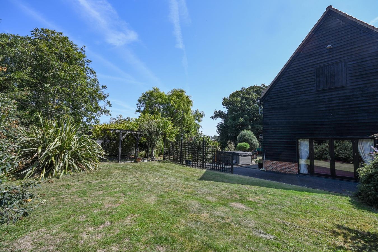
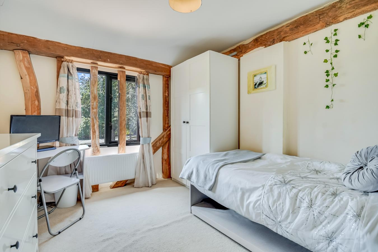
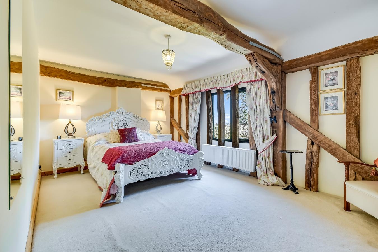
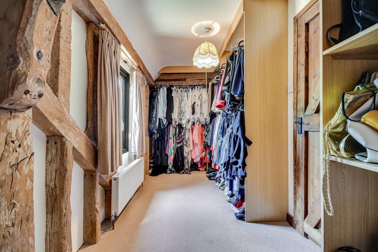
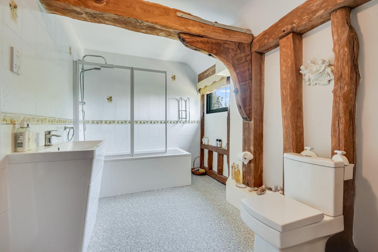
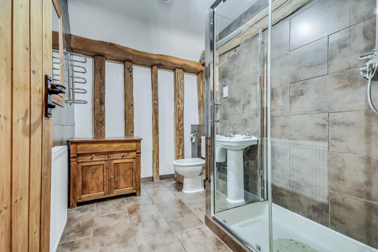
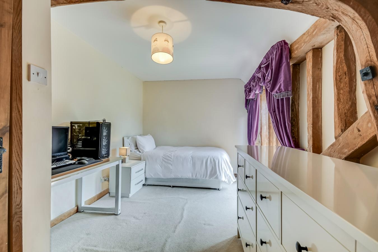
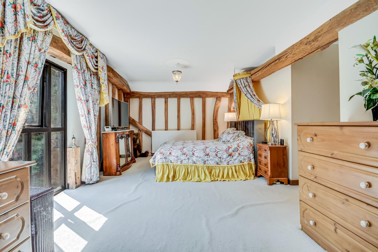
Bedroom
5
Bath
3
Year Built
-
Size
1 sf
Property Type
Single-Family
Property Description
Stunning 5-Bedroom Barn Conversion in Idyllic Semi-Rural Setting Private Lane , 5 Double Bedrooms , Triple Garage , Solar Panels and Air Source Heating Guide Price: £1,000,000 - £1,250,000 Your Private Countryside Retreat Tucked away along a peaceful private lane in the historic village of St Osyth, this exceptional five-bedroom barn conversion offers the perfect blend of rustic charm and modern comfort. With beautiful countryside views, mature gardens, and over 3,000 sq ft of versatile living space, it's the ideal home for those seeking space, privacy, and a slower pace of life - all within easy reach of London. Why We Love It 5 spacious double bedrooms, 3 bathrooms (including a principal suite) Stunning vaulted central reception with oak staircase and galleried landing Modern 22ft kitchen/breakfast room with granite worktops and high-end appliances Triple garage and large carriage driveway Wraparound gardens with seating areas, pond, summerhouse and countryside views 20 solar panels + air source heating for energy efficiency Less than 20 mins to Wivenhoe Station (70 mins to London Liverpool Street) The Home As you approach via the private driveway, you're greeted by a landscaped turning circle, mature trees, and a striking timber-clad façade. Step inside and the double-height vaulted reception immediately impresses - a light-filled central hub with exposed beams, oak staircase, and bi-folding doors opening to the gardens. Entering the property you are greeted via a large spacious entrance room, leading to the centre piece of the home. To one side, you'll find a cosy snug, formal sitting room, and large study. To the other, a spectacular kitchen/breakfast room, complete with granite-topped island, larder, and additional spacious utility room as well as wet room. To the front and rear of the grand central staircase, there are bi-folding doors, flooding the room with natural light and bringing the garden into the room. Upstairs, five generous double bedrooms are arranged off the galleried landing, with the principal suite enjoying fitted wardrobes and a sleek en-suite. The Setting Surrounded by wildlife and greenery, the home offers true tranquillity while being only 4 miles from Clacton and 10 miles from Colchester. St Osyth itself is steeped in history, boasting over 100 listed buildings, a revitalised village centre with Butchers, supermarkets and Wine bar, plus access to beautiful sandy beaches. A Morrisons supermarket and garage are just a two minute drive away. Energy and Efficiency With 20 solar panels and an air source heat pump, you'll enjoy reduced energy bills and a smaller carbon footprint - perfect if you're running an EV or simply want greener living. Transport Links Wivenhoe Station: 20 mins by car (70 mins to London) Gt. Bentley Station: 4.4 miles (90 mins to London) Easy access to A133 and A12 Key Facts Tenure: Freehold EPC: C Council Tax: Band F Services: Mains electricity and water (from adjoining farm), private drainage (septic tank) Viewings strictly by appointment. This is a rare chance to own a unique, energy-efficient home in one of Essex's most charming villages - early viewing highly recommended.
Property Details
Property ID
26405
Price
$1,334,935
Property Size
1 sf
Bathrooms
3
Year Built
-
Property Type
Single-Family
Property Status
FOR SALE
Bedrooms
5
Address
Address
Map Address
City
Warren Lodge
Warren Lodge
Clacton-on-sea
Get More Information
Discover Our Featured Listings
Haven is a leading real estate company that provides a wide range of services to clients.










