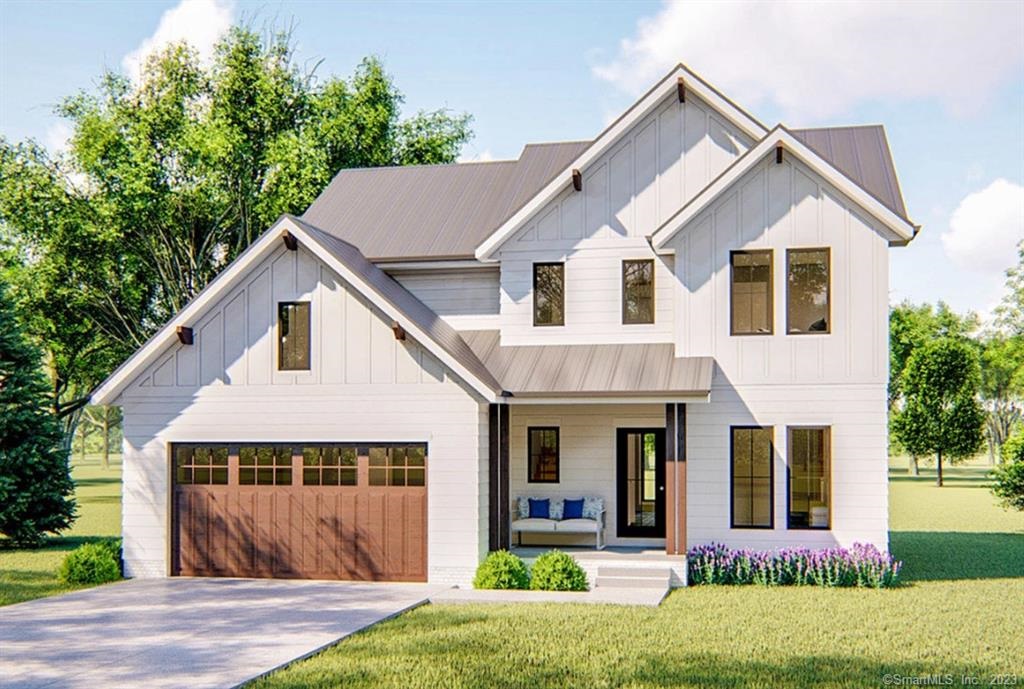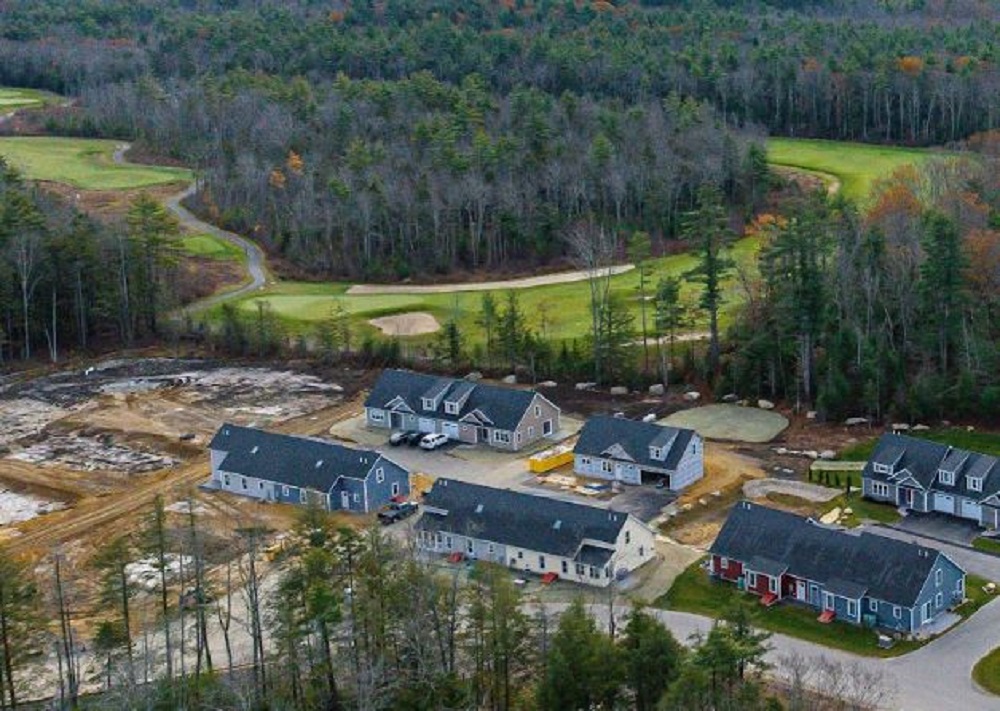Overview
- Single Family
- 6
- 4
- 5025
- 2017
Description
Nestled on a quiet cul-de-sac with scenic vistas from every room, this stylishly crafted residence on 3-plus acres offers one-level living just one mile from beaches. Constructed in 2017 and spanning over 5,200 square feet across 3 levels, this 4-BR, 6-BA home offers open and expansive yet warm and comfortable living, with natural light streaming in from every direction. Enter into the commanding 2-story foyer; continue to the kitchen and dining area where no detail was overlooked: custom cabinetry, quartz and granite countertops, oversized island, walk-in pantry and top-tier Thermador appliances. The kitchen/dining area is open to the Great room where the stunning 2-story floor-to-ceiling stone fireplace is the centerpiece. There is an all-season sunroom off the great room, bringing the outdoors in. A master suite on the main level offers patio doors that lead to a private deck, perfect to enjoy morning coffee, and an oversized walk-in closet and a separate office/den. At the other end of the main level the 3-car attached garage directly accesses a mudroom with custom cabinetry, powder room, laundry and additional storage. The second floor has 2 en suite BR’s plus a second master suite with sitting room. The finished basement is ready for recreation with powder room plus ample room for pool, foosball and TV viewing; plus plenty of unfinished space for storage. Gorgeous blue stone patio and fire pit area with hot tub. 2-car detached garage.
Address
Open on Google Maps- Address 18 Star Fish Circle, Rye, NH 03870
- City Rye
- State/county NH
Details
Updated on February 20, 2024 at 8:57 am- Price: $3,499,000
- Property Size: 5025 sf
- Bedrooms: 6
- Bathrooms: 4
- Year Built: 2017
- Property Type: Single Family
- Property Status: For Sale















