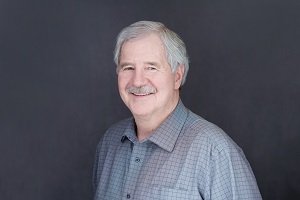Overview
- Single Family
- 5
- 7
- 5210
- 2008
Description
SOLD! In an age of instant gratification and quick service and production, it is wonderful to see construction governed only by quality of material and expert craftsmanship. This labor of love, from concept through to completion taking more than three years to build, includes everything the owner ever wanted. From the front courtyard, one already feels the scope of what is offered. Expansive 4 car garages on both sides draw your attention to the front entry. Passing through the five foot wide wrought iron entrance door, custom made in Mexico by “Bella Grande Doors”, you enter a realm of tasteful design and quality. The gleaming Italian marble flooring, first noticed in the very large foyer and flowing throughout all the main floor, draw you into the 2-storey central great room. The captivating fireplace, constructed from solid white onyx imported from Greece, captures your attention with its carved mantles and curves soaring to where you notice the interlocking beauty of the coffered ceiling. Complimenting the fireplace on the other side is the dining area where there are custom dual counterbalanced chandeliers lighting intimate separate dining tables. Around the corner is the kitchen. Such a kitchen, with multitude cabinets and custom design features, high end appliances highlighted by an eight burner gas stove, a large eating nook set into an alcove of eight foot high Palladian windows. The three- sided gas fireplace also serves the huge lounge area with windows on all three sides completely showcasing the glorious 220 degree view of valleys with the Rocky Mountains beyond. Just outside, tucked into a corner of the one hundred foot wide, patterned concrete deck is a wood burning fireplace. At the other end of the main floor is the primary suite with ivory Travertine floors and the sleeping area set into a full wall Travertine feature. Centered across from the foot of the bed is the opening of the private relaxing library/lounge with its full wall custom cabinets and fireplace. Behind the bedroom feature wall is the 21 foot wide en suite complete with 16 foot wide double vanity/make up counter, oval jetted tub on a dais set into a pillared alcove backed by large bay windows, a large steam shower, and his and hers walk-in closets. Above the large foyer is a home office overlooking the main floor and the view beyond. Descending into the lower level, you are greeted by the large wet bar with its own interior sitting area and fireplace. Included in the lower level is a separate wine cellar with wrought iron door, large games and lounge area with ceramic tile patterned floor, 3 more bedrooms, 2 with their own full baths, a second laundry, a large “children’s library, an exercise spa, a separate sauna and steam shower spa, a large craft room, and the glorious swimming pool. Set into an 83 by 38 foot high ceiling space is the 40 by 24 foot pool with hot tub and separate play area for children at the lounge end. All three floors can be accessed by an interior elevator. Energy bills have also been well considered with the entire home built with twelve inch ICF walls and the geothermal heat as a source for the in-floor heat throughout. The home overlooks the balance of this 14 acre parcel with white composite 4 rail fencing and cross fencing, the perfect setting for watching your horses while enjoying the view. All this is on the western edge of Calgary, just a mere 5 kilometers from Stoney Trail.
Address
Open on Google Maps- Address 27 Escarpment Park, Rockyview County, AB T3Z 3M7
Details
Updated on April 1, 2024 at 9:14 am- Price: SOLD
- Property Size: 5210 sf
- Bedrooms: 5
- Bathrooms: 7
- Year Built: 2008
- Property Type: Single Family
- Property Status: Sold















